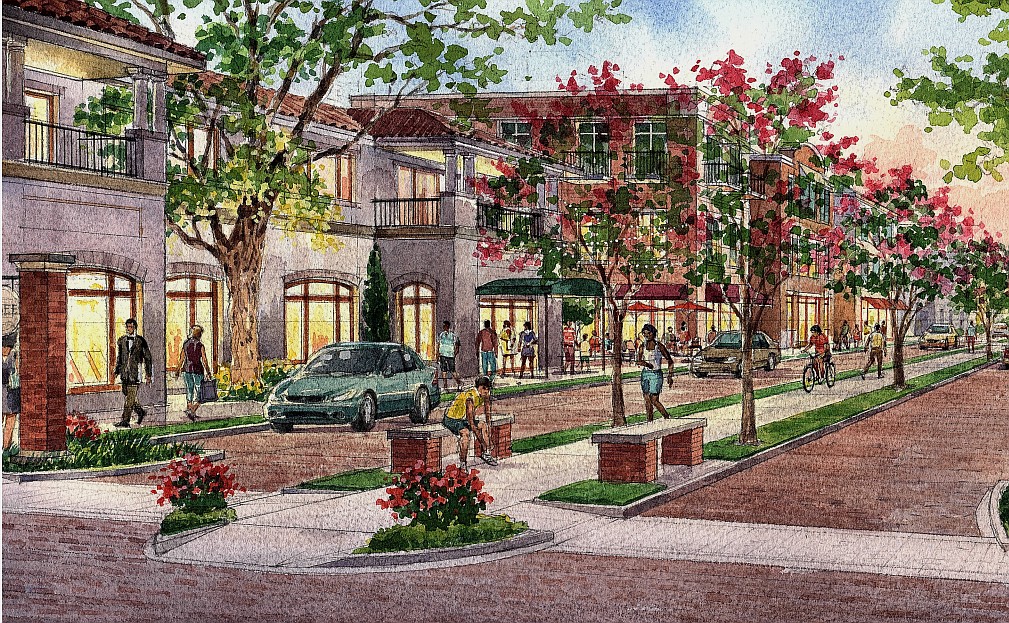- December 13, 2025
-
-
Loading

Loading

After nearly a year at the drawing board, city officials finally have their vision of Ocoee’s new downtown on paper.
City officials and GAI Consultants Inc., an engineering and environmental consulting group, hosted a presentation revealing the final draft of the downtown Ocoee master plan during the Oct. 18 Ocoee City Commission meeting.
The master plan contains the transportation network plan, design plan, prioritized project list and design codes which will eventually return as an ordinance to be amended into the Land Development Code.
Assistant City Manager Craig Shadrix emphasized the master plan is still a draft, so the details are not yet finalized, meaning residents should not be overly concerned if they see a pond located over the area where their house is located.
“It’s a very high-level planning document, and now that the City Commission has authorized us to proceed forward with the funding, the detail work will have to start, which means we are going to try to avoid as many conflicts as possible once we get down to the details and designing these actual projects,” Shadrix said.
The project illustrations include the provision of safer routes to schools, environmental open space, various lakefront improvements, a revitalized park, the relocation of City Hall, expansion of the Ocoee Lakeshore Center and upgrades to existing infrastructure, among other projects.
GAI consultants and Ocoee’s city staff also made sure to comply with the most popular requests from the Ocoee community, which was to make downtown bike- and pedestrian-friendly, improve its connectivity to surrounding communities and preserve its authentic “old Florida” character.
To accomplish the first and second tasks, city planners are making Palm Drive serve as a connection to the West Orange Trail that leads to downtown and runs into the center of Oakland Avenue. Palm Drive was chosen because, although it is a less direct route, it sees significantly less car traffic and is a much shorter route compared to the options of Ocoee Apopka Road and Franklin Street.
To make downtown more accessible, additional east-west connections are in the works. The plan mostly relies on expanding the city grid to the west via Mc-Key Street and Oakland Avenue, which will both be extended past Maguire Road. Oakland Avenue then will become the main route into downtown from the State Road 429 interchange by making Silver Star Road bend south to intersect Franklin Street and meet the extension of Oakland Avenue.
In achieving the third goal to preserve “old Florida” character, they dismissed traditional zoning and developed five specific “character areas” with different design standards and allowable land uses. The specific character areas are Silver Star corridor, downtown core, downtown neighborhood, Maguire corridor and industrial special district.
The characters areas are categorized by their location and dominant land use. The Silver Star corridor frames the northern edge of downtown and serves as the east entrance into downtown. The downtown core is where historic downtown Ocoee, lakefront and the immediate surrounding areas are located. The downtown neighborhood encompasses the existing residential areas surrounding historic downtown, the Maguire corridor acts as the transitional area between industrial and commercial areas south of the railroad tracks along Maguire Road, and the industrial special district character area will be vacant land controlled by a single owner that features office, light industrial and warehouse uses.
The new design guidelines only will apply to property within one of the character areas that is considered new development or substantial redevelopment. Substantial redevelopment applies to any properties that make the following changes within a five-year period: increases its floor area by 30%, replaces more than 50% of its floor area or improves more than 50% of its assessed value.
To track the project’s status, residents can visit downtown ocoee.org.
–––
Contact Gabby Baquero at [email protected].