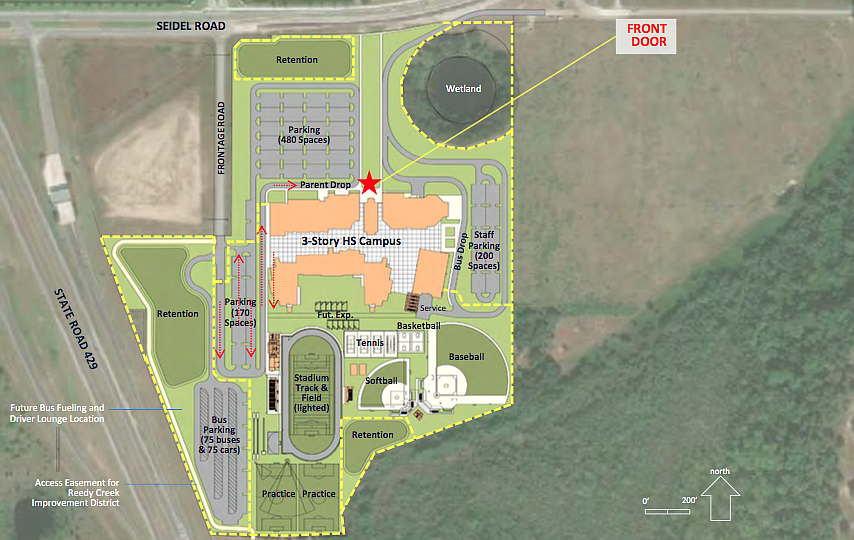- April 7, 2025
-
-
Loading

Loading

With design of the new Horizon West-area high school on Seidel Road at 60% completion, diligent but speedy progress is being made to ensure the school opens in fall 2021.
Site 113-H-SW-4, which will relieve Windermere High, has been fast-tracked twice now. The first time, it was pushed up from 2026 to open in fall 2022. Most recently, though, it has been accelerated again for faster relief in 2021. Its “sister school,” the relief high school planned for Dr. Phillips and Freedom high schools, also has been accelerated for a 2021 opening.
About a dozen parents and community members gathered in Bridgewater Middle’s cafeteria Monday, April 29, to see the 60% design plans for the school, presented by architect SchenkelSchultz.
“I’m excited that we’re here to discuss this high school, which has moved up to opening in 2021, which is fabulous,” said Orange County School Board District 4 Member Pam Gould.
J. David Torbert, partner with SchenkelSchultz, showed attendees some design plans — including some additions and tweaks different from what was presented at the 30% design community meeting.
Site 113-H-SW-4 is located on about 68 acres off Seidel Road and State Road 429. Orange County Public Schools has budgeted $115 million for the school, which is a prototype high school designed with a program capacity of 2,776.
“The biggest change is that the building of the high-school campus has been pushed further back from Seidel,” Torbert said. “As you come into the site, you have two access points — one is off Frontage Road, and the other is coming in from the northwest corner of the site. The northwest access will be the bus loop and staff parking, and the Frontage Road access will be primarily for the cars.”
Current design plans for the school site also include an easement off the Frontage Road access point toward the southwest side of the campus, which will allow for Reedy Creek residents so access their property. Near the easement will be a bus-parking facility on campus, with room for 75 buses and 75 drivers’ cars on-site. Torbert added that in the future, there may also be a future bus-fueling and driver-lounge area located adjacent to the bus-parking area.
On the main campus, 350,000 square feet of buildings are organized around a central, secured courtyard. There will be a three-story classroom building at the back of the school, the only exception to the rest of the buildings, which all will be one story. At the front of the school, buildings will house the gymnasium, media center, administration, 850-seat auditorium and others. There is stacking room for up to 300 cars and more than 40 buses, with 850 total parking spaces.
“Each academic wing includes collaborative learning environments within them,” Torbert said. “It’s all organized around an enclosed and secure courtyard. Safety and security in today’s world is a very important and necessary feature for today’s schools. The single point of entry is at the administration, where visitors have to be buzzed in, even to get into the reception area.”
Toward the back of the school is a lighted football stadium, track and field with home and visitor bleachers, a couple of open practice-field areas, softball and baseball fields, two basketball courts and four tennis courts. Campus plans also include an on-site greenhouse, space for 12 portables and additional green space that could accommodate more portables, if necessary.
Among hot topics of discussion were aesthetics, traffic and local infrastructural logistics, and student population.
Although the new school is designed as an OCPS prototype high school, Torbert said it will look similar to — but not the same — as others of its kind. Gould said she requested it retain the same, quality look as the other schools but that it should have its own unique character and identity.
Another concern was the need that would arise once the school is built for a traffic light at Seidel and Frontage roads, near the Lakeshore community entrance.
“We have had discussions with the county, and they’re in agreement with a traffic light there,” said Rick Baldocchi, vice president at AVCON engineering and planning firm. “I can’t speak to the timing of it, but it’s in the scope to be designed, and I’m not sure whether OCPS or the county will be building the light. I think that’s a discussion that needs to be had, but as far as I know it’s in the scope.”
Tom Widener, project executive with Wharton-Smith, said the construction timeline will be similar to that of Windermere High, with an early site package to start by the end of this year. Widener said he hopes to start construction on the building package in February or March 2020 to be on track for a June 2021 opening.