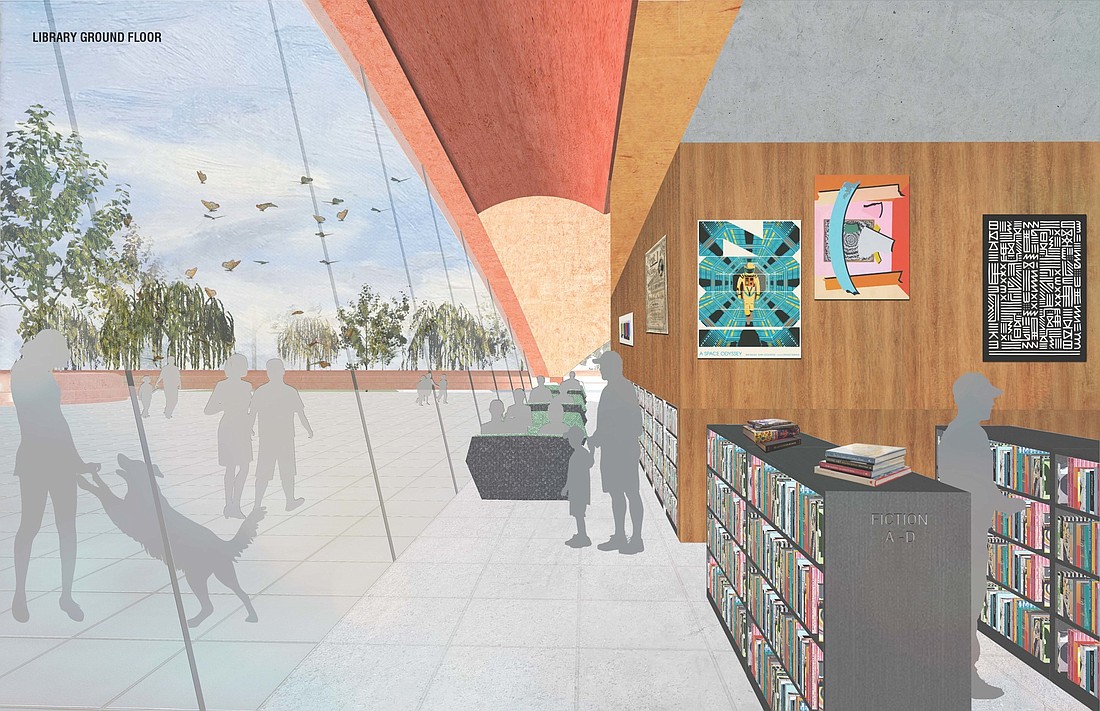- December 20, 2024
-
-
Loading

Loading

A new $30 million library/civic center project took another step closer to it’s final design this week.
Winter Park City Commissioners moved the conceptual designs forward for the city’s new public library/event center during their meeting on Monday, Nov. 13.
Renderings were presented to the City Commission and Winter Park residents earlier at a public meeting by Sir David Adjaye of Adjaye Associates on Wednesday, Nov. 1. Those sketches depicted the facility as a collection of three structures: a drop-off pavilion, a library and a civic center.
The three structures, slated for the northwest corner of Martin Luther King Jr. Park at the corner of Harper Street and Morse Boulevard, would be clustered together in a unified “village” layout in close proximity to the lake within the park.
Conceptual designs depict the buildings with large archway windows that stretch across all four sides of each building, framing views of the park, the city and between the buildings.
The library would be a large open hall with vaulted ceilings, offering 34,000 square feet of space in comparison to the current library’s 30,000 square feet of space, according to Adjaye’s presentation on Nov. 1. The exterior of the buildings would slant forward on all sides, creating an overhang that provides shade and shelter from the sun and rain.
A new event center would also feature a roof-top terrace, with an outdoor auditorium located just south of the building on the water.
City Commissioners approved the conceptual designs unanimously.
“I love the idea of the project,” Commissioner Sarah Sprinkel said. “I love where it is. I love everything about it. I’m prepared to move forward on it.”
Residents had a chance to speak up on the project as well, excited about what’s to come.
“The library is delighted about this project and delighted about this design – it’s world class, a world-class architect and a world-class facility,” Winter Park Public Library Board of Trustees Vice President Dan McIntosh said.
Other residents weren’t so pleased with the proposed building, believing that it’s design doesn’t fit in with the surrounding area, has too much of an emphasis on design rather than function, and is lacking parking and square footage to house the book shelves at the existing library.
“This is a discussion of whether we accept an incomplete design or not,” Winter Park resident Michele Hipp said. “This project is the city’s first major civic endeavor generations, and it needs to not be just acceptable, it needs to be great. It needs to meet all our needs, not just most of them.”
The City Commissioners ultimately moved the designs forward. Winter Park will work together with the Adjaye Associates to finalize more details about the project over the coming months, inducing the color and materials of the building.
“I think the positives far outweigh any of the negatives that some people feel,” Commissioner Sprinkel said. “I’m excited about beginning to move forward. I don’t anticipate that it will have everything that I want personally, and I also anticipate that there will be a lot of changes that we have to look at making as we move forward.”
“There’s question, to me, that’s it’s going to be timeless,” said Mayor Steve Leary, who suggested a potential shade structure covering the open area behind the buildings on the lake. “I’m not worried about it deteriorating or losing its value over the next 20-30 years.”
Construction is set to start in fall 2018 and conclude in the first half of 2020.