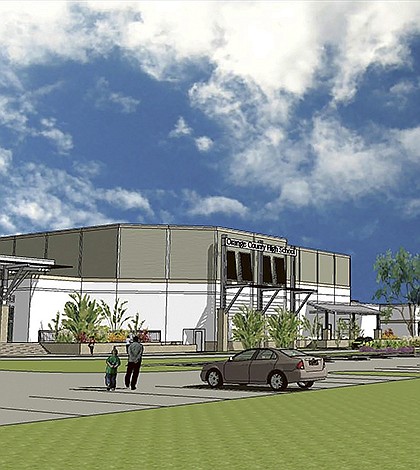- January 15, 2025
-
-
Loading

Loading

HORIZON WEST — At a community meeting Aug. 12 at West Orange High School, staff from Orange County Public Schools, county government and the planning team for the Beck Property relief high school met area citizens to review and discuss plans for “Site 27” on County Road 535 (Winter Garden-Vineland Road).
Dave Torbert, an architect with SchenkelShultz Architecture, showed how the layout would accommodate a 2,776-student capacity and stack up to 557 cars and 85 buses on 332,982 square feet — about 6.64 acres.
Based on conditions of the legal agreement involving OCPS and the county, many aspects of the plans cannot change, especially given a tight timeframe to build the school, said Eileen Fernandez, associate general counsel for OCPS. Fernandez also said two lawsuits related to this school have been pending against the county, not OCPS. A citizens’ appeal of the final judgment of a case involving OCPS and this school remains, as well, she said.
Torbert said among some aspects still in preliminary stages would be the color scheme, but most of the plan has been set, including fences and buffers all around the property and three entrances along the western side of the property on County Road 535.
“On the front of the school, we have three access points to get into the school,” he said. “On the north end, which is the main access point where most of the traffic will come in, the plans are that will be a lighted intersection.”
The center entrance will be in front of the main entrance, and the southern entrance will be primarily for the bus loop, he said. An engineer on the project team said four-way movement would occur from all three entrances.
Also on the southern end will be a football practice field in the southwestern corner, next to basketball courts, with staff parking in the middle of the loop beside the courts. A concession stand will be between softball and baseball fields in the southeastern corner.
To the north, just beyond the left-field fence of the baseball field, tennis courts will be installed, with the southern end of the retention pond just east of those courts. The pond will extend along the eastern property edge to the northeast corner, where it will jut west to occupy most of the northern boundary. Two other practice fields will be just off the western shore of the pond, as well.
Finally, the center will feature the administration building at the front entrance, north of which will be an auditorium. South of the administration building will be a media center and a gym. Some corridors to the east separate the auditorium from the cafeteria, and to the east across from the gym, media center and administration building will be a three-story classroom building generally shaped like an open bracket or blocky C. Future expansion space is planned for the middle of that area, which could include portables, to maintain distances of setbacks, District 4 Orange County School Board Member Pam Gould said.
Torbert said the project has been in the design phase since May. Construction should begin in earnest by October and last until August 2017 — about 19 months — with the ability for staff to move in around June 2017, he said.
“All indications are that is going according to schedule,” he said.
Officials said rezoning of student areas would occur sometime in spring 2016, with some relocation transfers but no athletic transfers for sports that the new school might not be able to offer. The first year for the relief school would not include rising seniors, who would remain in the West Orange High School Class of 2018. Some parents had concerns of this policy dividing siblings between schools that year, which officials said they could examine.
Gould said there had been no determination as to offerings such as a magnet program for this school, but that Advanced Placement classes would be the norm, seeking to offer as many of those as possible.
OCPS policy dictates naming a principal and drawing school zones before the school receives its name. Officials said naming should occur sometime in December 2016 or January 2017.
OCPS is in the process of selecting a construction manager for this project.
Gould said her goal has been to ensure nobody enters the school board in the position she did. She said the site for another relief school years in the future on Seidel Road would not be as trying as for this school, mainly because OCPS already owns that site. She also mentioned workshops on school siting and a need to look at the whole process among improvements to future similar scenarios.
—
Officials announced Sept. 23 as the tentative date for a groundbreaking on site, with a reception and 60% planning meeting afterward. Although not confirmed, officials said they were hoping to use Windermere Country Club for the reception and meeting.
—
Contact Zak Kerr at [email protected].