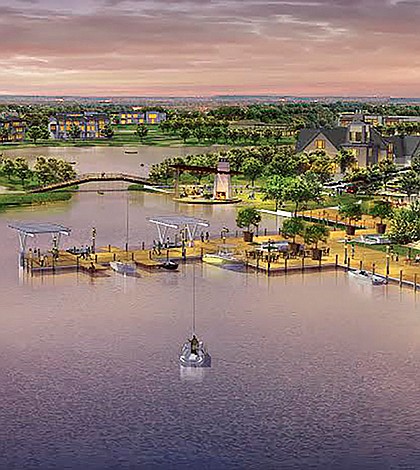- November 22, 2024
-
-
Loading

Loading

HORIZON WEST — A 2013 seminar at Harvard University and conversations with design architects changed the outlook of Boyd Development Corporation officials regarding their plans for Hamlin, a development in Horizon West including a roughly 400,000-square-foot retail development on New Independence Parkway at Hamlin Groves Trail, just east of State Road 429 Exit 15.
President and owner Scott T. Boyd and partner Ken Kupp attended that seminar while the corporation developed its relationship with Shook Kelley, a design and planning firm from Charlotte helping to make Hamlin more of an urban development than suburban, said Kevin Meredith, Boyd Development’s sales and marketing specialist.
“I think it was really taking some of the experience that (founding Shook Kelley partner) Terry Shook and his team had in developing town centers across the country and using the lessons that they learned and being able to implement those at Hamlin,” Meredith said. “Really, it was almost taking a step back and saying, ‘We have an incredible opportunity,’ because we have a town center with a waterfront, something very unique to the Central Florida market. We have an opportunity to do a very dense product around the town center, so there’s an opportunity to make it very walkable.”
Lessons from Shook Kelley and like communities around the Orlando area have led to Boyd Development Corporation focusing intently, from master planning to storefront designs and planning streets, Meredith said.
“The downfall of town centers around Central Florida like Celebration and Baldwin Park has been on the retail side,” he said. “But what Hamlin has that those don’t is accessibility by roadways from State Road 429. Terry Shook and his partners helped us get comfortable with that idea that you can do an urban town center as long as there’s that accessibility in a suburban setting.”
Accessibility includes ensuring drivers can notice buildings and window dressings, part of which could come from pulling storefronts closer to the streets to slow traffic speed, Meredith said.
“As you’re designing the storefronts for retailers, not putting columns in front of the storefronts … being sure landscaping is not blocking visibility to the retailers — that’s important,” he said. “A lot is about being conscientious in how we’re planning every square inch of the project.”
Meredith said the project timeline has remained unchanged. The anchor of the northwestern area of the project will be a Walmart Supercenter scheduled to open next autumn, with junior centers and other spaces near the New Independence Parkway frontage, he said. Construction there should start in about 45 days, mostly vertical construction and parking, he said.
The southwestern portion will have a 54,000-square-foot Publix on which construction should begin this fall and finish next fall for opening, Meredith said. This space also will have some other frontage on New Independence Parkway, he said.
The southeastern part will include a 50,000-square-foot luxury movie theater with 12 screens, due to open next November, Meredith said.
Additional retail and restaurant locations will open with each anchor, and more will follow thereafter, he said.
“It’ll be developed progressively,” he said. “We’ll come out of the ground with square footage on each of the anchors and then continue developing as more of the anchors come online.”
Further announcements, such as groundbreakings, are not yet concrete, but announcements should be ready this fall or winter, Meredith said.
Contact Zak Kerr at [email protected].