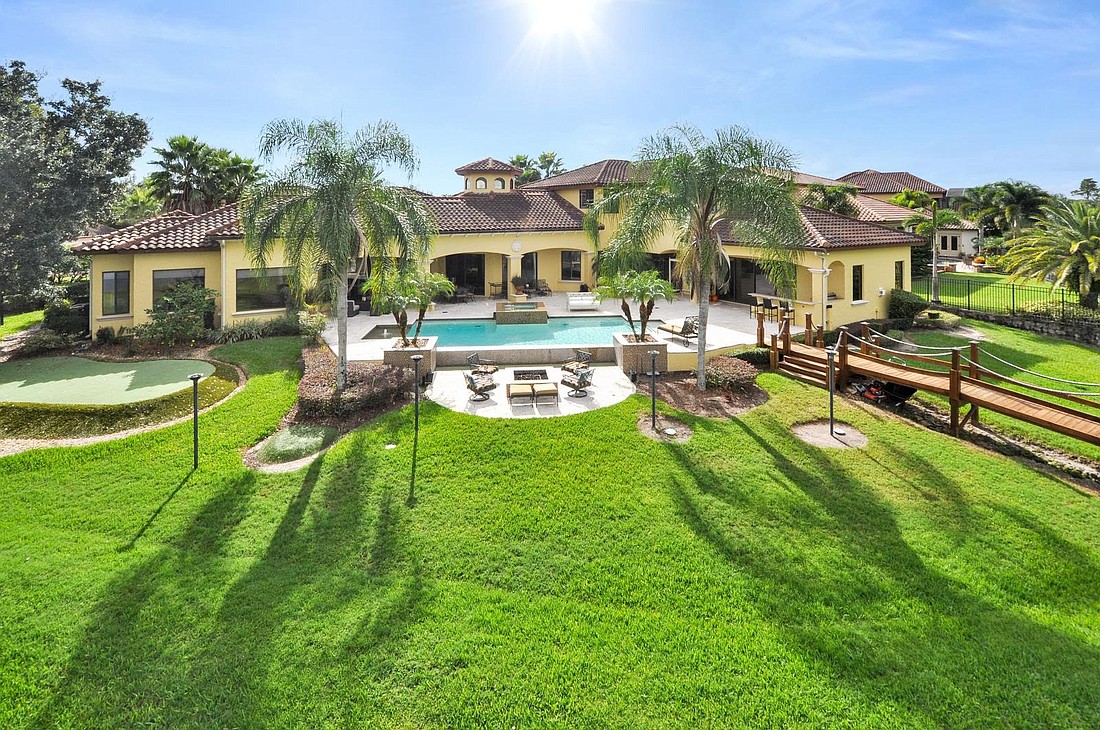- January 1, 2025
-
-
Loading

Loading

WINDERMERE
ADDRESS: 6749 Valhalla Way, Windermere
ASKING PRICE: $1.98 million
BEDROOMS: Five
BATHROOMS: 6.5
SQUARE FEET: 6,035
NEIGHBORHOOD: Keene’s Pointe
SCHOOLS: Windermere Elementary, Bridgewater Middle, West Orange High
DESCRIPTION: This Spanish Mediterranean custom home was built to reflect Addison Mizner’s style of architectural fantasy. Taking full advantage of the 17th tee to green vista of the Golden Bear Golf & Country Club, this home exudes grandeur with practical livability. Stone casting applied to the entry tower, irregular glazing on large barrel roof tiles is added to duplicate authenticity. Wrought iron, cast-stone window sills and a secret garden adjacent to the master suite complete the exterior architecture. Interiors include five en-suite bedrooms, walnut floors, elaborate crested arches with stone and plastered ceiling segment the gallery.
LISTING AGENT: Century 21 Blue Sky Realty Group
WINDERMERE
ADDRESS: 1544 Lake Whitney Drive, Windermere
ASKING PRICE: $1.849 million
BEDROOMS: Five
BATHROOMS: 6.5
SQUARE FEET: 7,022
NEIGHBORHOOD: Lake Whitney
SCHOOLS: Lake Whitney Elementary, SunRidge Middle, West Orange High
DESCRIPTION: This Lake Whitney residence is an original design stamped with Bay Life’s signature wood-domed gathering room. A gated front courtyard entrance offers security and privacy for both the main house and separate guest house with a combined 7,000 square feet of living area. A resort-style backyard exists for Florida living. A private boat house with jet ski lifts rests on 152 feet of sandy beachfront with spectacular sunset views. The large lot affords space for an infinity edge pool and spa, covered porch with gas fireplace, summer kitchen, fire pit and even a five-hole putting green. For entertaining, there is a game room, media room, wine cellar and bar with Kegerator.
LISTING AGENT: Judy Black Team, BHHS Florida Realty
DR. PHILLIPS
ADDRESS: 8020 Firenze Blvd., Orlando
ASKING PRICE: $1.999 million
BEDROOMS: Six
BATHROOMS: Six
SQUARE FEET: 5,898
NEIGHBORHOOD: Vizcaya
SCHOOLS: Bay Meadows Elementary, Southwest Middle, Dr. Phillips High
DESCRIPTION: Hugging the shore of Big Sand Lake, this tri-level home in guard-gated Vizcaya offers a spacious floor plan and a three-car garage. The home features views of the sunsets and nightly fireworks from its Miami Beach-inspired pool and cabana-style summer kitchen with grilling station, waterfront deck and boat dock. The best lake views come from the adjacent master suite with a large walk-in closet, bath with sauna. Upstairs opens to a loft area with dual built-in desks, plus three bedrooms. The lower level contains marble floors, a full wet bar, a theater room, a full pool bath and a studio suite with a soundproof recording box.
LISTING AGENT: Julie Bettosini, Stockworth Realty Group
SW ORANGE
ADDRESS: 6088 Green One Court, Orlando
ASKING PRICE: $1.895 million
BEDROOMS: Five
BATHROOMS: 5.5
SQUARE FEET: 5,110
NEIGHBORHOOD: Bay Hill
SCHOOLS: Dr. Phillips Elementary, Southwest Middle, Dr. Phillips High
DESCRIPTION: This New Florida transitional design by Element Home Builders overlooks the first hole of Arnold Palmer’s Bay Hill Country Club. Upon entering, natural light from the 24-foot-wall of glass doors links the casual areas and showcases the hand-crafted staircase in the foyer. The casual space boasts golf views through the rear wall of 10-foot disappearing glass doors. The gourmet kitchen is well equipped with quartz countertops, custom cabinetry, oversized pantry, hardwood flooring and upscale appliances.
LISTING AGENT: Steve Healy, Premier Realty Partners Inc.