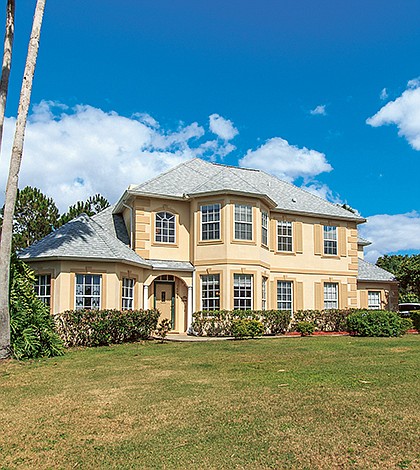- November 23, 2024
-
-
Loading

Loading

MONTVERDE
ADDRESS: 4726 Gourd Neck Drive, Montverde
ASKING PRICE: $339,000
BEDROOMS: 4
BATHROOMS: 3.5
SQUARE FEET: 2,927
NEIGHBORHOOD: Gourd Neck Springs
SCHOOLS: Grassy Lake Elementary, East Ridge Middle, Lake Minneola High
DESCRIPTION: This pool home is on a corner lot in Gourd Neck Springs, which features has private lake access. Family room has gas fireplace and vaulted ceiling. Kitchen is open to family room and features solid wood cabinets with gas cooktop and newer appliances. The master bedroom is located downstairs, and the master bath has dual sinks, tub with jets and separate shower. The second floor includes three bedrooms — a guest room with private bath along with two other bedrooms with Jack-and-Jill bath.
LISTING AGENT: Cathy McGrath, Avalar Real Estate Services
HORIZON WEST
ADDRESS: 12712 Bideford Ave., Windermere
ASKING PRICE: $350,000
BEDROOMS: 5
BATHROOMS: 3
SQUARE FEET: 3,001
NEIGHBORHOOD: Lakes of Windermere
SCHOOLS: Sunset Park Elementary, Bridgewater Middle, West Orange High
DESCRIPTION: The house features a beautiful hardwood floor staircase and an amazing pool and spa in an enclosed lanai. The kitchen includes a granite island and 42-inch wood cabinets, stainless-steel appliances and a butler pantry. The master bedroom features tray ceilings, double entry doors and space to create a personal retreat. It includes a sitting area and windows with natural light. The fenced-in backyard perfect for a play area, pets or a garden.
LISTING AGENT: Helen Lynch, RE/MAX Showcase
ADDRESS: 205 Trail Bridge Court, Winter Garden
ASKING PRICE: $357,500
BEDROOMS: 3
BATHROOMS: 2.5
SQUARE FEET: 2,490
NEIGHBORHOOD: Courtlea Oaks
SCHOOLS: Dillard Street Elementary, Lakeview Middle, West Orange High
DESCRIPTION: This immaculate three-bedroom, two-and-one-half-bath, custom-built home overlooks the West Orange Trail. It features brick pavers on the driveway, entrance and screened-in lanai. The inside features a gourmet kitchen with double refrigerators, stone tiling throughout, built-in stove and convection oven, cooktop range and double pantry space. The sunken living room includes a majestic wall unit and floor-to-ceiling fireplace surrounded by built-ins with pre-wired surround sound. The master bedroom has a gas fireplace with a door leading to the screened-in lanai. The guest bedroom wing has a separate door for added privacy with a shared bathroom on the opposite side of the home.
LISTING AGENT: Sheri Loiacono, Windsor Realty
OCOEE
ADDRESS: 3318 Fawnwood Drive, Ocoee
ASKING PRICE: $375,000
BEDROOMS: 6
BATHROOMS: 4
SQUARE FEET: 4,247
NEIGHBORHOOD: Forestbrooke
SCHOOLS: Clarcona Elementary, Ocoee Middle, Ocoee High
DESCRIPTION: Located in the gated community of Forestbrooke, this home offers more than 1/4 acre, a fenced yard and a wooded view with no rear neighbors. The interior of this home features the Kerrville floor plan: upgraded oversized kitchen with granite, backsplash, extended cabinets, stainless-steel appliances and large pantry. The oversized family room with view of the kitchen and dinette is perfect for entertaining large parties or holiday gatherings. The first floor also includes a guest suite, home office/gift-wrap room, full bath, separate formal rooms, mud room and extra storage under the stairs. The second floor features a game/bonus room, large storage room, master suite and master bath with tub, shower, dual sinks and master closet. In addition to the master, there are four additional bedrooms — each with a with a walk-in closet. Also on the second floor is the laundry room, two additional full baths and two additional linen closets.
LISTING AGENT: David Dorman, Century 21