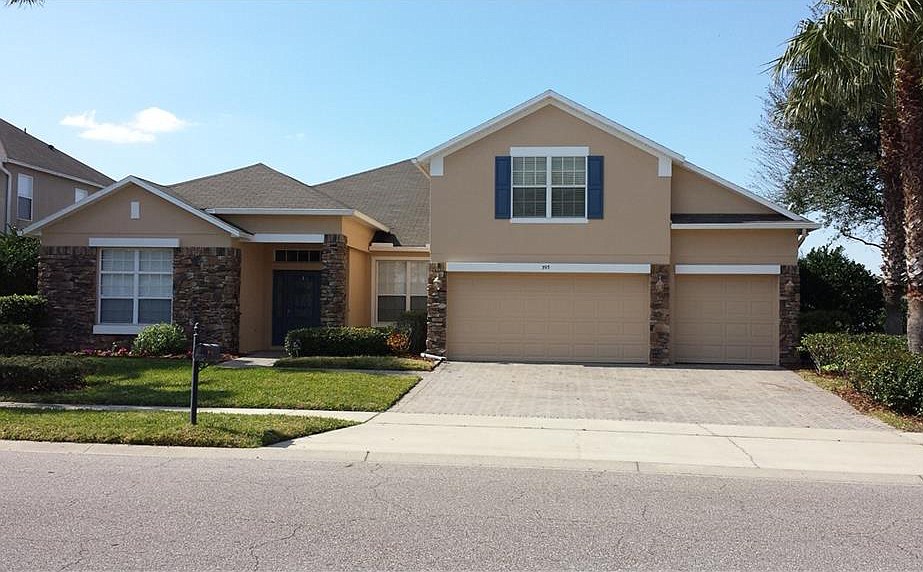- November 23, 2024
-
-
Loading

Loading

WINTER GARDEN
ADDRESS: 15883 Citrus Grove Loop
ASKING PRICE: $324,900
BEDROOMS: Three
BATHS: Two
SQUARE FOOTAGE: 1,857
NEIGHBORHOOD: Hickory Hammock
SCHOOLS: Whispering Oak Elementary; SunRidge Middle; West Orange High
DETAILS: This home features an open concept with plenty of unique features, including custom custom ceiling fans, light fixtures, crown molding, open fire pit and a privacy fence. The kitchen offers a walk-in pantry, 42-inch cabinets, tile backsplash, granite countertops and custom gas range. The master suite features a tray ceiling, crown molding, dual sinks, a garden tub and walk-in closet.
LISTING AGENT: Pat Sharr, Pat Sharr Realty
OCOEE
ADDRESS: 393 Merlot Drive
ASKING PRICE: $349,000
BEDROOMS: Five
BATHS: Four
SQUARE FOOTAGE: 3,135
NEIGHBORHOOD: Westyn Bay
SCHOOLS: Prairie Lake Elementary; Lakeview Middle; Ocoee High
DETAILS: This home includes myriad features, such as upgraded door handles, lighting fixtures, carpet, granite countertops, wood flooring, crown molding, wires for surround sound, recessed lights in kitchen and a jacuzzi tub in master bathroom. It has a bonus room with full bathroom upstairs that could be used as a fifth bedroom. The home also features an additional game room or playroom downstairs.
LISTING AGENT: Edul Mohamed, Florida Realty Investments
OAKLAND
ADDRESS: 1010 Johns Cove Lane
ASKING PRICE: $329,000
BEDROOMS: Five
BATHS: Three
SQUARE FOOTAGE: 3,049
NEIGHBORHOOD: Johns Cove
SCHOOLS: Tildenville Elementary; Lakeview Middle; West Orange High
DETAILS: This is a four-bedroom home with a den/office and a bonus room and wet bar upstairs. It features lake views and is one lot away from the boat ramp into Johns Lake. The home also includes an oversized three-car garage, screened lanai with a spa, new roof and whole-home water softener. It features Cat-5 wiring throughout, crown molding, 42-inch cabinets and Corian countertops in the kitchen.
LISTING AGENT: Steve Misciagno, Mizz Realty Group Inc.
HORIZON WEST
ADDRESS: 14506 Bahama Swallow Blvd., Winter Garden
ASKING PRICE: $329,900
BEDROOMS: Five
BATHS: 2.5
SQUARE FOOTAGE: 2,607
NEIGHBORHOOD: Summerlake
SCHOOLS: Keene’s Crossing Elementary; Bridgewater Middle; West Orange High
DETAILS: The open floorplan features ceramic tile in the dining room, kitchen and family room. All closets have custom cabinetry/shelving, including the pantry. Upgraded kitchen features stainless-steel appliances, granite countertops, wood cabinets with crown molding, glass tile backsplash and an island and pantry. The master bath features double-door entry, dual sinks with granite countertops, garden tub and separate shower. Summerlake boasts a Lakefront Clubhouse with resort-style pool, gym, sports field and playground.
LISTING AGENT: Andrew J. Philippone, Independence Realty Group LLC