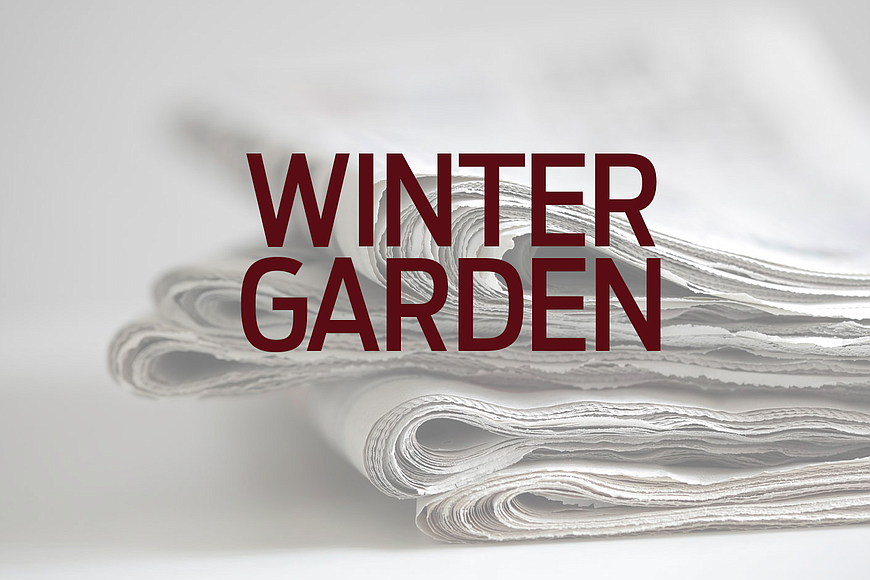- November 26, 2024
-
-
Loading

Loading

Following some changes in expenditures, Winter Garden's 2016-2017 budget is being adjusted accordingly. The city's budget, which appropriates and allocates all revenue and funds, must account for changes made since the city's fiscal year 2016-2017 budget was passed on September 21, 2016. With that aim, the city has drafted an updated budget that includes these changes. The first reading of this ordinance, Ordinance 17-08, was approved and the second hearing and final adoption will take place during the July 13 meeting.
Per the updated expenditures section in the budget, the city's revenue, which equals $11,347,205, will be distributed as follows:
EXPENDITURES
General Fund: $1,700,000
Community Redevelopment Agency Fund: 35,250
Law Enforcement Trust Fund: 13,729
Local Option Gas Tax Fund: 22,000
Transportation Impact Fee-General Fund: 480,000
Utility Operating Fund: 6,403,556
Utility Renewal and Replacement Fund: 2,477,892
Stormwater Fund: 36,750
Solid Waste Fund: 178,028
Total Expenditures: $11,347,205
According to the city, it has spent last several years working with the Ocoee's city staff to develop design guidelines and overlay standards for any future development concerning properties located between South Dillard Street and State Road 429. This cooperation stems from both cities' goal to ensure quality development and enhance the potential for economic growth for the downtown entrances and adjacent land. With this goal, an ordinance that establishes the character area plans that include the overall vision and architectural standards required for any future development within for East Plant Street Corridor was drafted. Although the original ordinance included the character area plans for three districts – the East Plant Street Overlay District, Gateway Overlay District and the Packing Plant Overlay District – the latter of the three, the Packing Plant Overlay District, was pulled from the ordinance before the city commission's approval was given. Plans for the Packing Plant Overlay District will be further discussed and voted on in a separate ordinance at a later date.
City officials approved the site plan for a three-story mixed-use building with associated site improvements on 0.57 acres of property located on the southeast corner of South Boyd Street and Tremaine Street. According to city documents, the building will have retail, office, and a restaurant on the first floor and 22 high-end apartment units on the second and third floors. The total building area is 30,414 square feet, and the project also includes 23 off-street parking spots, parallel parking spaces along S. Boyd Street, sidewalks, and an outdoor plaza space that will be shared with the SOBO property to the south.
Any residents with questions or concerns may contact Winter Garden City Hall at (407) 656-4111.
–––
Contact Gabby Baquero at [email protected]