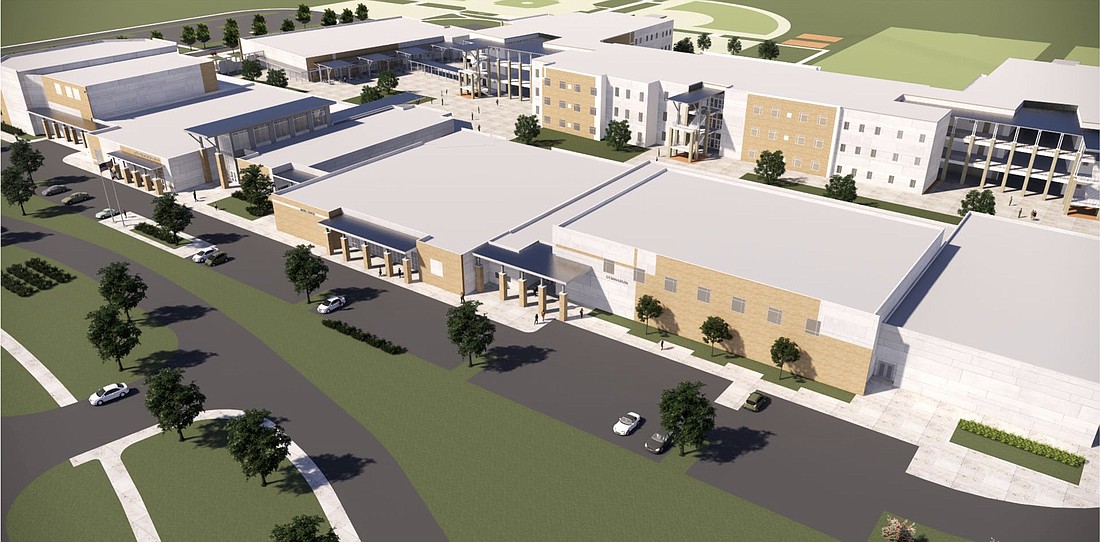- January 24, 2025
-
-
Loading

Loading

Designs for a relief high school in Horizon West now are complete, and construction is set to begin later this year.
Builders and Orange County Public Schools representatives held the 100% design/construction kickoff community meeting for high-school site 113-H-W-4 Monday, Aug. 19, at Windermere High School. The new school currently has a temporary address of 10393 Seidel Road, Winter Garden. The school is scheduled to open in August 2021.
High school site 113-H-W-4 will be located on a 69.8-acre property, and the total building square footage is approximately 344,000 square feet. The school will be comprised of five primary buildings: An administration building that acts as a secure, single-point of entry during school hours; a building that will house the media center and gymnasium; a cafeteria; a music room and auditorium building; and a three-story classroom building. The buildings will be situated around a centralized courtyard and would look similar to the design of Windermere High.
The school will have a student capacity of 2,776. District 4 School Board Member Pam Gould said although the school won’t have portables in its first year with students, she expects the school will need portables after that because of the continued growth in Horizon West.
“If the economy stays the way that it (is now) at the rapid pace of what we see for (people) moving in here, it’s very possible we’ll have portables within a year — not the first year just because we don’t have the senior class in there and there’s usually a little breathing room,” Gould said. “I would say that we would plan for portables until we can get the next school open. … Unless something changes in the market.”
Wharton-Smith Inc. is the building contractor for the new school, and SchenkelShultz Architecture is the architectural firm that designed the school after an OCPS prototype used to build other schools in Orange County. Patrick Rauch of SchenkelShultz discussed some of the modern features that will be included in the new school.
“Some of the upgrades that you’ll see with this school: From an education standpoint, there are some innovative learning hubs incorporated into the classroom buildings; from a technology standpoint, you have interactive touchscreen TVs … (and) WiFi throughout the campus,” Rauch said. “The buildings are much more energy efficient now.”
The classroom building will have 77 classrooms, 16 science labs, three art labs, two business labs and collaborative learning spaces and also will feature teacher planning rooms and administrative offices, said Lynn Lefebvre of SchenkelShultz.
Security features at the school include a full security system and cameras for the whole school, a two-way emergency radio system, a voice evacuation fire alarm system, a permanent generator, fencing around the school, a secure courtyard design, card reader entrance controls and a single, secure entry point during school hours. Additionally, the school’s gymnasium will act as a shelter in times of emergencies, such as hurricanes.
In terms of athletic amenities, the school will have a football stadium/track with a field house, dance room, weight room, practice fields, baseball and softball fields, concession stands, tennis courts and outdoor basketball courts. The school also will have a greenhouse and shade house.