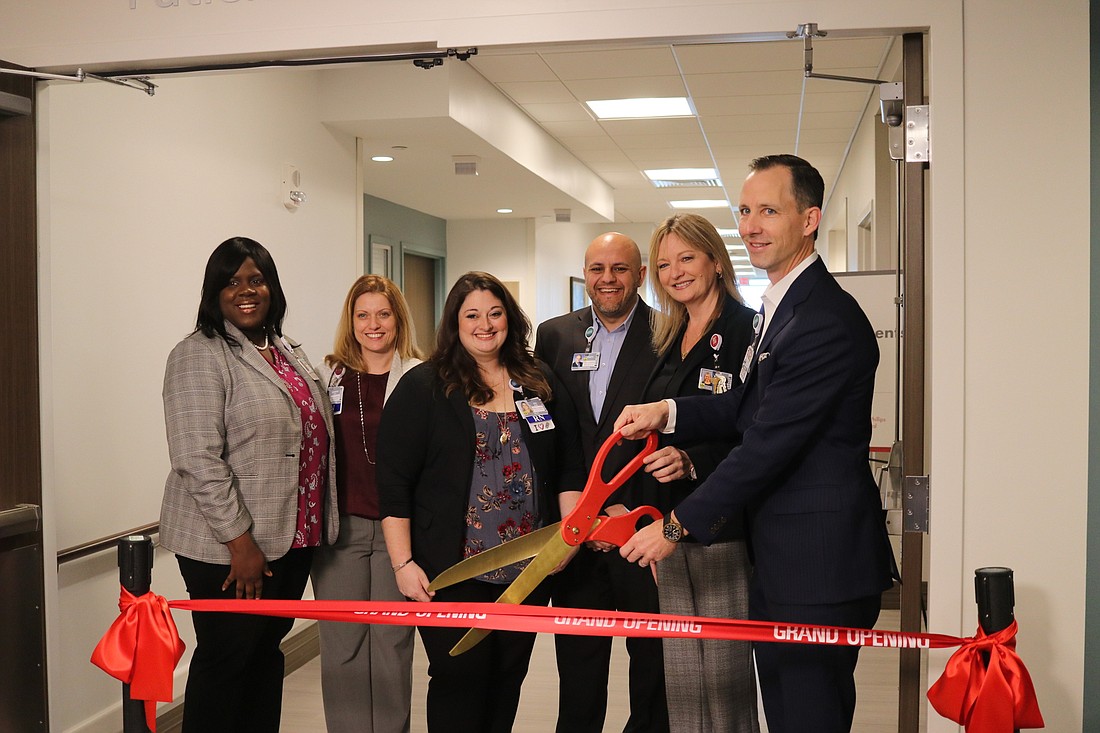- January 26, 2025
-
-
Loading

Loading

Orlando Health’s Dr. P. Phillips Hospital has unveiled a major upgrade this month.
Hospital officials on Feb. 7 held a ribbon-cutting ceremony to honor the expansion of the fifth floor at the Dr. P. Phillips Hospital. The expansion adds 48 private rooms to the 237-bed hospital, and the cost of construction is about $15 million. With its location in Southwest Orange County near residential areas and tourism hot spots, the hospital serves patients both from the local community, as well as visitors from across the country and around the world.
“It’s increasing our capacity by about 20%, which is really significant,” said Thibaut van Marcke, president of Orlando Health Dr. P. Phillips Hospital and senior vice president of Orlando Health. “As we’ve enjoyed a lot of growth, at the same time, we are oftentimes running at or near full occupancy, so this will allow us to continue to support the growth of not only the Dr. Phillips area and West Orange County but also the tourism population. … This better allows us to meet the needs of our patients — both who live here as well as those who travel to the area.”
The expansion, which began in June 2019, includes repurposing an existing shell space on the fifth floor of the Dr. P. Phillips Hospital. The shell space was constructed in anticipation of an expansion and was used as storage before it was repurposed. The additional space for patients totals 42,000 square feet and will serve as the new home for surgical patients, van Marcke said.
“It was pre-planned as shell space back then to allow for easier expansion,” van Marcke said. “The space was left, essentially, as a shell (before) with the idea that as the community was going to continue to grow, we would need the space and it is always easier and more cost effective to build a shell versus going vertical and adding new floors or new towers. Until we decided to build it out, for about 10 years it was empty shell space. We used it as storage, predominantly, so once we made the decision to go ahead and fund the expansion we were able to get going on it pretty quickly.
The extra space not only adds more private rooms to the hospital and expands its capacity, but it also includes a family lounge area as well as room hospital officials affectionately call “Joint Camp.”
“Many of the rooms face Big Sand Lake and those areas west of us,” van Marcke said. “Some of our views (from the new rooms) will have a view of the Disney fireworks and whatnot, but really we’ve added some special features in there to make it as convenient for our patients and their families who are recovering from surgery.
“Within the space there’s (a) really neat room … (that) we call Joint Camp,” van Marcke said. “Joint Camp is the place where we do all of our pre- and post-operative education for patients that come in to get their knees and their hips replaced. It’s really a gathering place that’s at the front and center of the unit that allows for that education to occur.”
In addition to the Joint Camp room, the space also includes a room used as a physical therapy area for patients. This room is equipped with physical therapy equipment, rubber floors and mirrors so recovering patients can see themselves as they progress through therapy sessions.
“Orlando Health Dr. P. Phillips Hospital has seen tremendous growth, particularly over the last two years with significant increases in surgeries and hospital admissions,” van Marcke said. “This expansion is in response to the ongoing growth in southwest Orlando and in the tourism industry. The additional patient rooms will allow us to better meet those needs.”