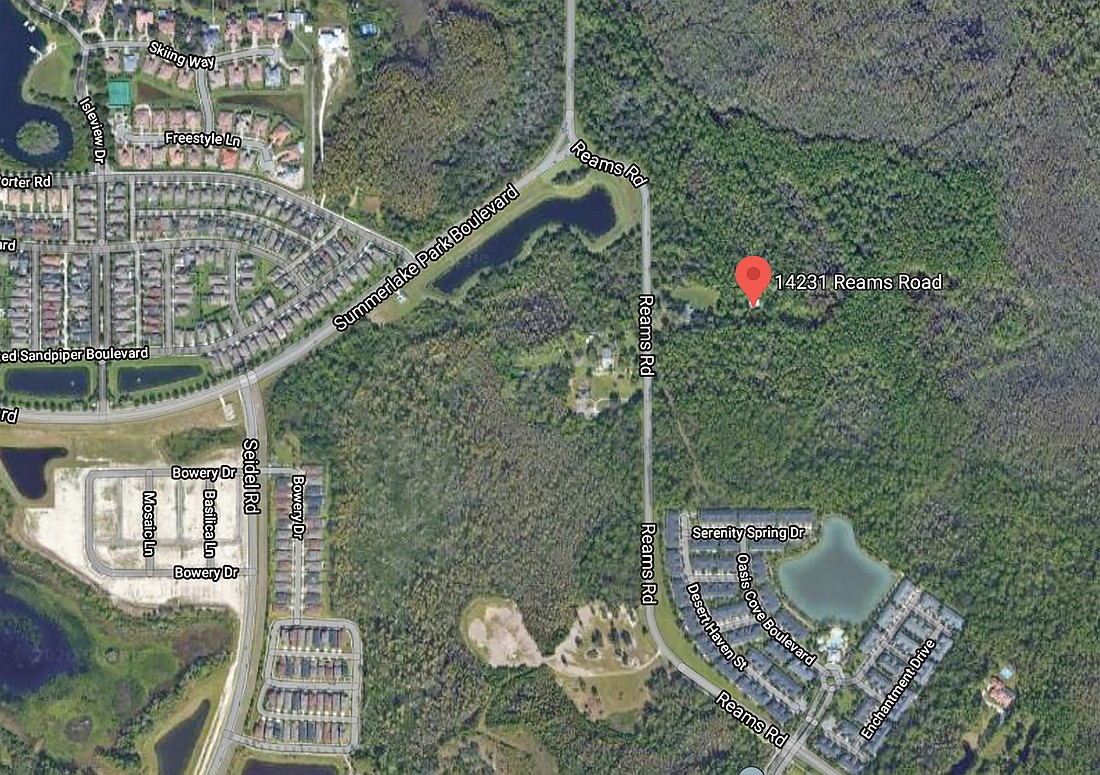- January 14, 2025
-
-
Loading

Loading

Orange County officials are seeking public input on a proposed project along Reams Road that would allow for construction of up to 11 homes.
The 4.9-acre subject property — known as the Sant PD — is located at 14231 Reams Road, just south of Summerlake Park Boulevard. Applicant Sam Sebaali, of Florida Engineering Group, is requesting to rezone the property from Rural Residential District to Planned Development District.
He also is requesting to change the property’s greenbelt designation to Estate Home District on the Special Planning Area map of Horizon West. Both would allow for construction of up to 11 single-family homes, although current plans call for 10.
A greenbelt is a policy and land-use designation used to retain areas of largely undeveloped or agricultural land surrounding or neighboring urban areas. Horizon West is considered a Special Planning Area, and the county implemented both greenbelts and Transfer of Development Rights for each village as a way to maintain and enhance the area’s environmental resources.
Because of surrounding wetland areas, there are only 3.96 upland developable acres of the 4.9 total acreage. The residential project is proposed at three dwelling units per acre and are to be located only on the greenbelt portion of the property.
The county hasn’t been able to hold in-person community meetings for a few months now due to the coronavirus pandemic. However, it has been providing a community-review period with information related to applicants’ requests shared through a web folder.
In the online informational presentation, County Case Planner Nathaniel Wicke said the request is using the Reams Road corridor policy listed of the county’s county comprehensive plan.
“Per this policy, the uses within the corridor (will) be limited to residential uses, are limited to areas currently designated as greenbelt on the Special Planning Area map, and are limited to a maximum density of six dwelling units per acre,” Wicke said. “Additionally, all residential requests (will) be subject to a Planned Development Review. This request is consistent with the requirements of this policy as the planned development has been submitted for review and only includes residential uses.”
Current plans call for 10 homes, eight of which would be on 50-foot-by-144-foot lots. The remaining two would be on 57-foot-by-144-foot lots. There are no wetland impacts proposed.
According to the applicant’s development plans, the homes have a proposed full-access roadway connection to Reams Road. However, the plans state, future access will be dictated by the Reams Road conceptual analysis and final design.
The homes also would have a roadway connection to the Lake Reams neighborhood to the north and access to the south property. At the eastern end of the property, the roadway culminates in a cul-de-sac.
“The applicant’s requested single-family residential use is similar in nature to surrounding properties and is consistent with the Reams Road corridor policies,” Wicke said.
The community-review period will remain open until the case goes to the Planning and Zoning Commission at a date yet to be determined.
“We have received a few responses from the community so far,” Wicke said. “Those who have responded have primarily been in opposition and expressed concerns related to … development, traffic, environmental impacts and flooding.”