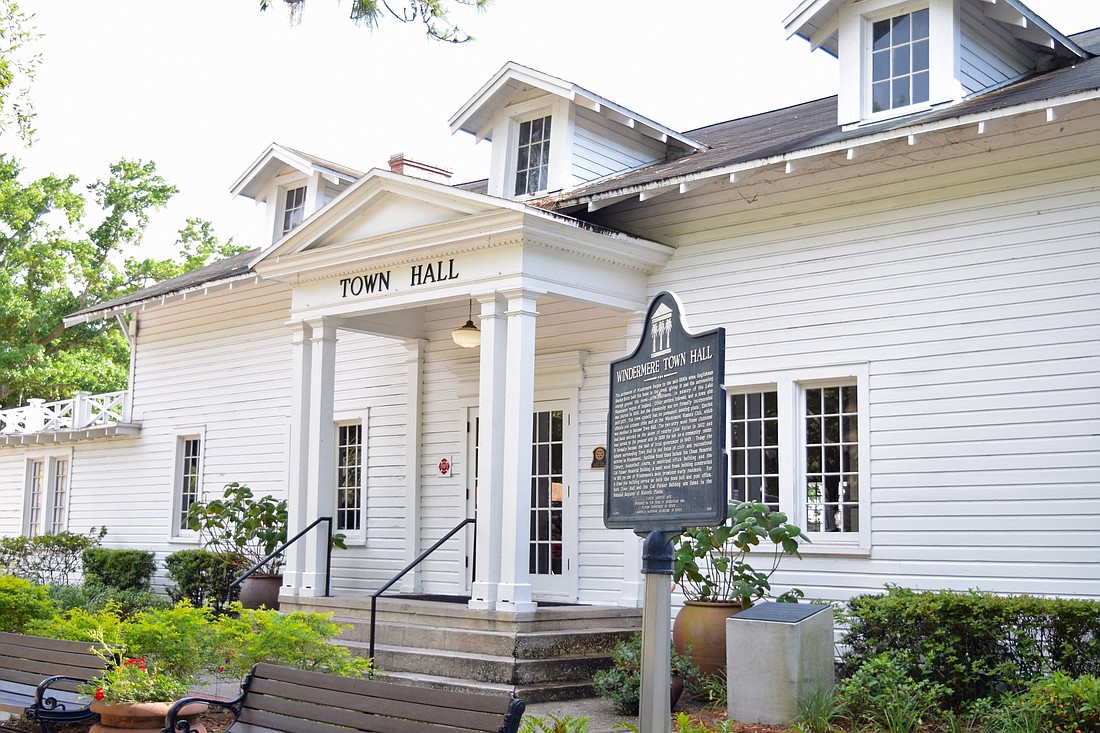- January 8, 2025
-
-
Loading

Loading

A proposed redevelopment project in downtown Windermere could change the landscape of a 2.17-acre property at Main Street and East Sixth Avenue.
In a public workshop with town leaders, residents and the project applicant Wednesday, March 31, community stakeholders got a first glimpse of what could be coming to the area.
The town received an application from Windermere Downtown Property LLC to rezone and obtain a preliminary development plan to redevelop the property. Located at the northeast corner of Main Street and East Sixth Avenue, the property is located within the Town Center Overlay District. It is owned by Jim Karr and his partners.
As currently proposed, the redevelopment project would require demolishing the existing buildings — Elysium, Karr Realty and Spa Affair, according to the workshop presentation — and constructing two new commercial buildings with up to 21,750 square feet of retail, office and restaurant uses. Additionally, the two single-family homes at the back of the property along Oakdale Street would be demolished.
Applicant Jim Hall, principal at HDSI, said the team’s current requests are 11,500 square feet of retail, 3,375 square feet of food/beverage or restaurant use, and 6,600 square feet of office space.
“From the get-go, Jim Karr has been adamant that we create a really high-quality project for everyone,” Hall said. “We’re going to have not just one type of use. There will be a mixture of non-residential uses. … There will be straight retail uses, food and beverages, some type of restaurant-type setting and office spaces. It needs to age really, really well over time. We need to create a really great place for pedestrians and the residents of Windermere.”
These new buildings would front Main Street and the western portion of the property along East Sixth Avenue. Proposed for the portion adjacent to Oakdale Street is a 20-foot-wide landscape buffer with a 6-foot wall. Parking and stormwater retention would be located on the side of the wall that faces the project.
Town Planner Brad Cornelius said although a portion of the building fronting the corner of Main and Sixth is proposed to be two stories, the maximum building height allowed is 35 feet.
“That is what’s required by the town master plan, is that the buildings are required to be pushed to Main Street, and the properties on the back or along Oakdale are required to be parking and stormwater and buffering,” Cornelius said. “There’s only two access points to the property — one off of East Sixth Avenue. A requirement of the master plan is that access can only be a right-in and right-out. (And) on the other side of the property on the Fifth Avenue side, there will be a full-access connection to Fifth Avenue.”
The property’s future land-use designation and zoning combines commercial and residential within the Town Center Overlay District. Because that overlay district applies, the properties must be developed consistent with the downtown master plan, both of which were adopted in 2004 to guide the redevelopment of properties within the downtown area.
Cornelius said Hall and the team also have requested two waivers to the PSP submission requirements, one of which is from providing proposed actual building facade drawings. Hall explained this deferral stems from uncertainty regarding how much land area will be necessary for an on-site septic system for wastewater.
“The area that may be required for the on-site septic system may limit the amount of area available for the required parking, which could then reduce the size of the proposed buildings based on available parking,” Cornelius said.
Before the project can become reality, Town Council would need to approve rezoning the property to Planned Unit Development, as well as both the preliminary site plan and the final development plan. Town Council public hearings for the PUD and PSP are scheduled for April 13 and June 8.
Hall assured town leaders that for Jim Karr and his team, this is a legacy project, and they have no plans to flip it to another developer.
“Between the ownership group and myself and the town, this is a really important project,” Hall said. “This really has to come off and be done very, very well. If we can all work together and do that, then I think it’s a huge win for all the residents, it’s a win for us, it’s a win for the people that will be running their shops and stores and restaurants here.”