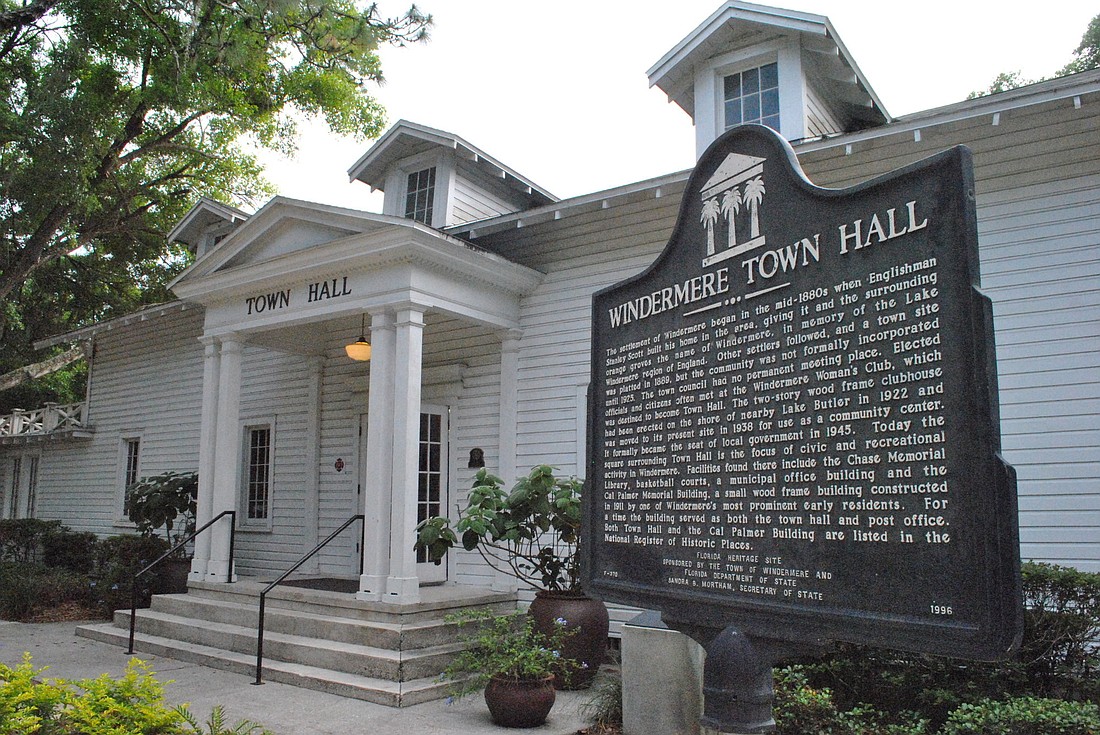- January 8, 2025
-
-
Loading

Loading

A proposed redevelopment project in downtown Windermere has passed its first hurdle.
Town Council members voted Tuesday, June 8, to approve an ordinance that rezones 2.17 acres at the northeast corner of Main Street and East Sixth Avenue to Planned Unit Development. They also approved the property’s preliminary development plan. Council Member Andy Williams abstained from the vote.
Town Planner Brad Cornelius said the PUD process for this project first began in 2019. It underwent a conceptual plan review in October 2020. On Feb. 16, the Development Review Board recommended approval by Town Council for the rezoning and PDP.
Residents first got a glimpse at the proposed project during a workshop March 31. The property is owned by Jim Karr and partners, and the redevelopment would require demolishing the existing buildings and constructing two new commercial buildings with up to 21,750 square feet of retail, office and restaurant uses. The two single-family homes at the back of the property along Oakdale Street also would be demolished.
During the June 8 Town Council meeting, Cornelius said rezoning the property to PUD does not authorize any development but rather assigns the correct zoning and implements the town’s master plan, adopted in 2004. It also sets the maximum limitations on development of the site.
“The property itself has a land use and zoning of commercial or residential within the town overlay district,” Cornelius said. “What that says is because it’s in that overlay district, the only way this property can be developed that’s consistent with that town master plan … you have to rezone the property to PUD. It has to go through this process so the town and Town Council can ensure that what’s going there is consistent with the intent and purpose of that master plan the was adopted. All the development on this property is regulated by the design guidelines.”
The proposed new buildings — none of which would be taller than 35 feet — would front Main Street and the western portion of the property along East Sixth Avenue. A 20-foot-wide landscape buffer with a 6-foot wall would be located adjacent to Oakdale Street. Parking and stormwater retention would be located on the side of the wall that faces the project.
Today, Cornelius said, the existing development on the site is about 10,774 square feet of office and retail space, plus the ice-cream shop and two single-family homes. The net increase, should the project’s final development plan be approved, is estimated at 10,976 square feet.
“There’s already construction out there, as we all know, and we’re generally doubling what’s out there today,” Cornelius said.
Karr and his team also requested a waiver from one of the requirements — providing drawings of proposed building facades. This is due to uncertainty regarding how much room the on-site septic system for wastewater will require.
“They’re not asking for a waiver from any of the design standards or requirements they have to meet,” Cornelius said. “You all will see as part of the final design plan what the buildings will look like. … The final step, which would come after tonight … is the final development plan, where they do the final engineering, the final design. You’ll get some of the questions you’ve had fully answered and the full details of it as part of that process.”
Cornelius added there still are checkpoints the project has to meet going forward before the team can break ground. Heading into the final development plan process, town leaders and residents will have plenty of opportunities for input via public hearings and workshops.
“It’ll come back to the Development Review Board for their review,” Cornelius said. “It’ll come back to Town Council for hearings with you all, as well. We’re going to have workshops again and go through the process.”