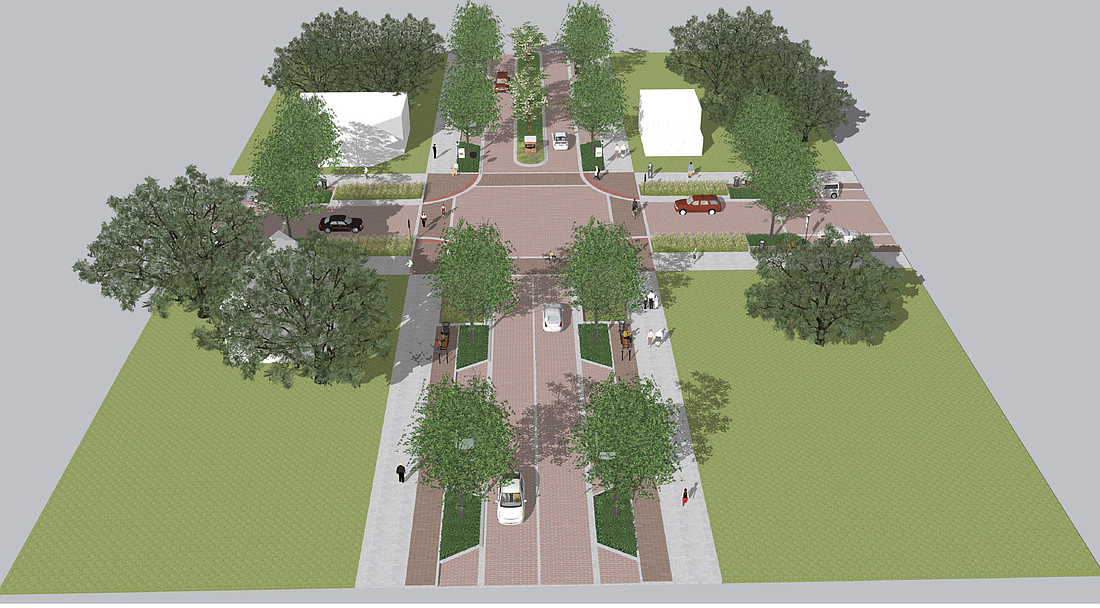- April 4, 2025
-
-
Loading

Loading

Oakland officials held a public meeting Sept. 30 to give residents a glimpse of what their main thoroughfares could look like through a proposed Complete Streets project. This was the second town meeting where residents give input as to their desired character of Oakland Avenue and Tubb Street.
The information provided in the two meetings will be formally presented to the Oakland Town Commission in a future work session.
The study area extends along Oakland Avenue from the scheduled roundabout on the west side at West Colonial Drive to Winter’s Landing/Catherine Ross Road and along Tubb Street from Gulley Avenue to West Colonial, for a total project length of 2.52 miles.
The Complete Streets approach incorporates multiple modes of travel — motorists, trucks and buses, experienced and novice cyclists, and pedestrians — to create a roadway that performs at peak level.
GAI’s Community Solutions Group, the town’s contractor specializing in planning and landscape design, held the first meeting Sept. 2 and conducted a walking tour with attendees from the town center along Tubb Street and Oakland Avenue.
At the Sept. 30 meeting, the firm provided preliminary concepts and renderings based on community input at the first gathering.
Donald G. Wishart, director of landscape architecture, and Sheeba West, landscape architecture manager, were present to discuss the future project and answer questions.
“We spent a lot of time walking and photographing the road, and there are challenges,” Wishart said.
They shared community comments from the first meeting, including the need to slow down traffic speeds on the main roads and at key intersections, a desire for on-street parking and more sidewalks, a plea for opportunities for public art and the need to protect heritage trees; and the desire to create a new focal point within the town square that is more consistent with the town’s character.
GAI also pointed out the lack of streetlights at specific intersections, inadequate pedestrian crosswalks, and inconsistent drainage.
The new plans would promote connectivity and aesthetics. Renderings showed portions of Tubb Street and Oakland Avenue with tree canopies, ground plants, small roundabouts, streetlights, sidewalks, parking and, where possible, planted medians. Along Tubb, one side would have a sidewalk and the other would incorporate a trail.
On the east end of Oakland Avenue, Wishart said, where the Winter Garden city limits end and Oakland limits begin, special paving and possibly a wayfinding piece could designate the entrance. Similar branding could be placed on the west end of Oakland Avenue.
This second step is part of Oakland’s Master Mobility Management Plan. The next step is for GAI to make a presentation to the Town Commission.
Koontz said this is an incremental project and the process will begin after the West Oakland Avenue roundabout project is completed.
“We will break it up in phases and then look for grant money and opportunities,” he said.
Work on the project likely would begin on Tubb Street from south to north and then Oakland Avenue from east to west.