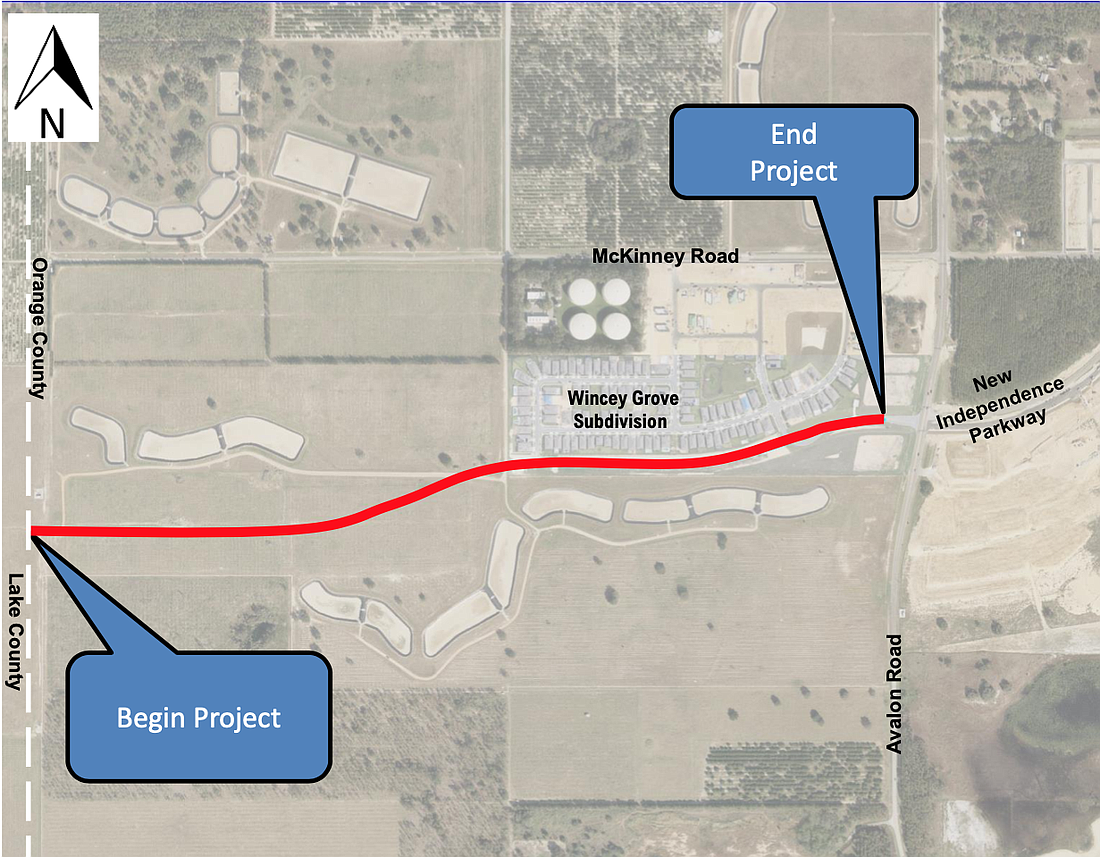- December 13, 2025
-
-
Loading

Loading

The proposed New Independence Parkway extension moved one step closer to becoming a reality.
Orange County’s Transportation Planning Division has completed the New Independence Parkway Preliminary Design Study, which was presented to the County Commission in a work session Tuesday, Nov. 29. The commission is scheduled to render its decision in January 2023.
The work session also contained information from an Oct. 20 community meeting hosted by Orange County District 1 Commissioner Nicole Wilson.
At that meeting, residents asked questions and made suggestions regarding the details of the plan after a presentation by Ian Phyars, Orange County project manager.
The project stretches one mile and aims to connect the Orange/Lake County Line to Avalon Road. The proposed improvements will include a new four-lane divided road that runs adjacent to the Wincey Groves development and connects to Wellness Way in Lake County.
CURRENT CONDITIONS
Currently, a paved two-lane roadway connection from the Wincey Groves subdivision to Avalon Road exists at the east end of the project corridor. There is an unpaved access road for water conservation maintenance.
The adjacent land uses are described as an urban mixed-use district, which includes open space, residential and retail centers.
The project is within the South Florida Water Management District, and drainage flows freely across the existing corridor. The drainage from the existing two-lane road will be replaced. The existing roadway stormwater collection system goes into the shallow dry retention pond and discharges to the seals on County Road 545.
The project consists of all uplands with no wetlands or surface waters. In addition, the habitat was observed in the direct vicinity of the corridor which could support the current species. The species counts will be conducted during design. There are no historic buildings or archaeological sites identified.
The existing yearly average daily traffic volume along New Independence Parkway is 7,000, recorded in 2020. The future traffic volumes include 16,300 to 20,200 for the opening year in 2027, 25,900 to 32,000 for the mid-design year in 2037 and 35,500 to 43,900 for the design year in 2047.
RECOMMENDED ACTIONS
The recommended typical section consists of two 11-foot wide travel lanes in each direction separated by a 26-foot wide raised median.
The Florida Department of Transportation will have a curb and gutter adjacent to the outside lanes with an additional curb and gutter adjacent to the inside lanes.
There would be an urban stormwater collection system with closed drainage and stormwater treatment ponds, 10-foot wide multi-use paths located outside the travel lanes on both north and south sides, and 8-foot wide utility strips/parkway between curb and gutter, and multi-use path.
In addition, there would be a 5-foot-wide grass strip between the multi-use path and the right-of-way line. A nominal proposed right of way width is 120 feet, and permanent slope easements and temporary construction easements will be required to build and maintain the roadway section because of significant rolling terrain.
The preferred horizontal alignment is dominated by fixed endpoints at the beginning and end of the project, where the proposed roadway will tie into other facilities either under design (east end) or planned (west end).
The horizontal alignment consists of two sets of reverse curves designed for the 45 mph design speed.
There are three median breaks within the project limits: at a proposed north-south roadway known as Valencia Parkway; at the intersection with Golden Apple Drive at the Wincey Groves subdivision; and where Wincey Groves Road provides access to residents of the subdivision.
The vertical alignment is also fixed at both the east and west ends of the project alignment. The project team recommended using a combination of vertical and horizontal alignments in harmony with the existing terrain to the extent practicable to provide a smooth, flowing alignment, while also not encouraging higher operating speeds on a facility with nearly unlimited sight distance.
The vertical alignment will be refined during final design to provide a completed facility that fits the landscape but also safely checks drivers’ speeds by managing curve lengths and values.
The project will go before the County Commission for approval in January 2023. If approved, design would begin the same month. The design approval would be planned for December 2023, with potential construction in January 2024. Construction would be completed in December 2024.