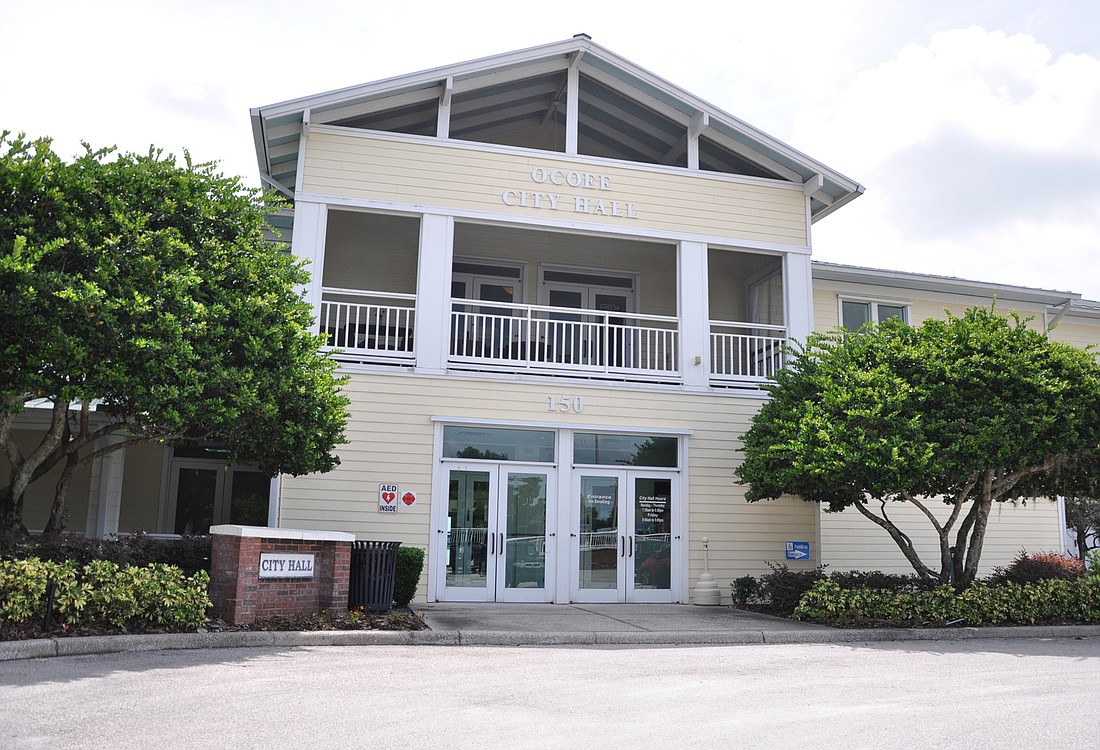- December 13, 2025
-
-
Loading

Loading

The Ocoee City Commission convened for its first meeting of the new year Jan. 4 and approved the preliminary site plans for two major projects within the city.
The first of these to be approved was the site plan for the Everest Rehabilitation Hospital, which would have space for 36 beds in its facility.
The preliminary plan approved by the commission would consist of a 39,817-square-foot facility to go along with 4,792 square feet of potential expansion space. The hospital would be located on the east side of Lake Johio Road, and the intersection of North Clarke Road and East Silver Star Road.
Chip Bryan, the property owner and master developer of the site, answered questions from both the public and the commission. Representatives from the hospital were scheduled to attend, but they did not because of a change in plans.
Commissioner George Oliver said although he liked the plan for the facility — saying it would fit into the neighborhood — he was concerned with a two-acre empty lot next to the development.
“We were looking at getting some retail space in that area,” Oliver said. “If Everest is allowed to put the rehab center, it really condenses the area that we can use for any retail space.”
Oliver asked Planning and Zoning Director Mike Rumer if there were any plans to develop that parcel of land.
Rumer said it was too soon to say what exactly would be going on the parcel but he was working with another group to come up with ideas for that space.
“The meatloaf-making starts before you can make it,” Rumer said.
One idea was to use the space for extra parking for people in the neighborhood, in addition to the rehabilitation center. However, Bryan said he could not commit to any one idea just yet because the development process was still ongoing.
“We don’t want (the land) to remain as a vacant lot either,” Bryan said. “It’s a bit of a chicken-and-egg (situation); you have to know what the uses are on both sides in order to work out the details.”
Because of this, Oliver said he had trouble approving the site plan if there was no concrete plan for the piece of land next to it.
The preliminary site plan passed by a 4-1 vote, with Oliver dissenting.
The second site plan passed was for a self-storage facility expected to be placed on Tomyn Boulevard and Roberson Road. The facility is expected to be three stories tall and consist of 34,969 square feet of space. That plan also passed by a 4-1 vote, with Oliver dissenting.