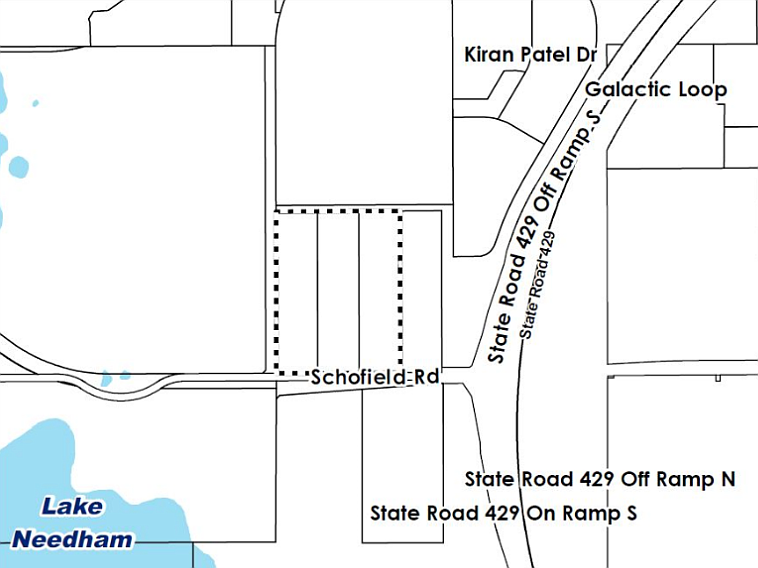- November 24, 2024
-
-
Loading

Loading

Hamlin-area residents aren’t thrilled with a developer’s request to rezone three parcels north of Schofield Road and west of Avalon Road.
The applicant, Scott M. Gentry, Kelly, Collins & Gentry, is requesting to rezone 29.58 gross acres from Citrus Rural District to Planned Development. The proposal is to construct a maximum of 100 multi-family residential dwelling units, 169,705 square feet of non-residential uses and 26 hotel rooms.
However, during a community meeting Tuesday, Aug. 15, members of the applicant team said they believe there is less than 50% chance the property will be used for multi-family use; instead it likely will be used to save the high demand for commercial and retail use.
COMMUNITY CONFUSION
Orange County Case Planner Doug McDowell led the presentation and explained PD zoning is required for all new development in the Horizon West Special Planning Area. The development must comply with the Horizon West Town Center PD code.
One resident voiced concerns about traffic and congestion in the area.
“Have you guys ever driven by the public schools and looked at the parking lots?” he asked. “The apartments that they’re building in this area; this whole area is so stinking congested. We don’t have the infrastructure … our cell phone towers don’t even work. Planned development? There’s no planning involved. It’s just people with money coming in and building apartments. … We don’t need more apartments.”
McDowell said there is a new comprehensive plan in development that will help to mitigate some of the concerns residents have about rapid growth.
“I can tell you about the processes we go through, and yeah, there are things we need to fix, and we’re working on them,” McDowell said. “It’s just very difficult when you’re in a very rapidly growing area. … It can be very frustrating for the residents to see what’s going on and then have to deal with the things, and it just takes local government sometimes to catch up to things.
“We’ve got a new comp plan that’s in process,” he said. “We’re hoping to have it adopted by the end of the year. We’re hoping that’s going to address a lot of concerns. It’s going to give us a new code to work with that’s going to make it more flexible for us and the developers to do the right thing, we hope, and that will help solve some of these problems. It will get rid of some of the traffic problems, it will make areas a little more walkable, hopefully a little more safe.”
The applicant team said the development will most likely be non-residential — either office or retail.
“We don’t really see the site as a multi-family site,” a developer representative said. “Like all planned developments, and virtually all of them in Horizon West, when this gets approved, the land uses identified here are simply the land uses that were identified in the overall Horizon planned special map. But because this is only a 30-acre site, most projects, most PDs, will have a land use equivalency matrix based upon transportation, trip generation, and you’ll be able to convert it into multi-family units, residential, office or into retail use.”
However, the statement confused many residents in attendance.
“So we’re here at a community meeting discussing 100 multi-family, yet you feel there’s a 50-50 chance there will be zero multi-family here?” one resident asked. “I’m a little confused as to why we’re having this meeting about something that’s written down. … It said there’s 169,705 square feet of non-residential; what really are you thinking is going to go along here versus what is written down?”
Members of the applicant team said the development is still flexible, but they believe there is more retail demand because of the proximity of the site to the interchange.
“So are we going to have another community meeting?” the resident asked. “When you finally decide what’s actually going on this property, what will our opportunity be to have another conversation with you regarding what’s actually going to be on that property versus what’s actually on this page?”
The applicant team members said when the development plan is reviewed, there will be another opportunity for public comment. There is not another community meeting scheduled, unless Orange County District 1 Commissioner Nicole Wilson asks for one.
“They have not given us a more specific development plan at this stage, and they don’t have to,” McDowell said.
A public hearing for the request will next be held before the Orange County Planning and Zoning Commission before heading to the Orange County Board of County Commissioners. Both dates are to be determined.