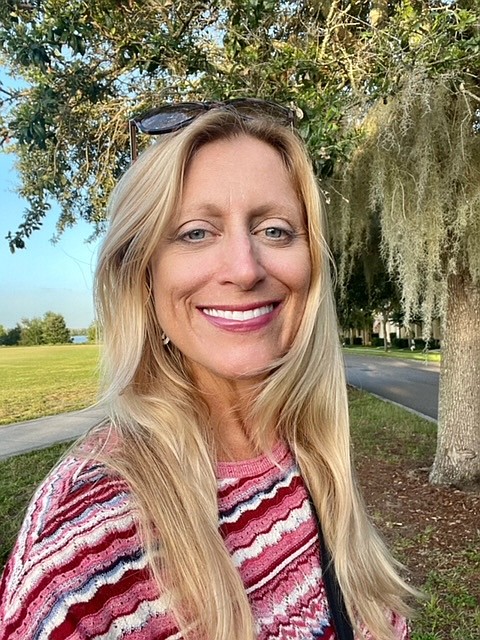- December 13, 2025
-
-
Loading

Loading
 Photo courtesy of Mimi Simmons
Photo courtesy of Mimi Simmons
Most of us who live and work in Baldwin Park have come to know it as a special place to eat, shop, work, raise families and interact with neighbors. But what exactly sets Baldwin Park apart from the typical developer-driven housing project?
WELCOME TO A NEW, I MEAN OLD, WORLD
When the previous U.S. Navy base was decommissioned at the end of the 20th century, leaders of Orlando were given an unusual opportunity to create something of significant scale within proximity to its burgeoning downtown. Rather than repeating the all too frequent closed-off “gated community” or “spaghetti-bowl suburban cul-de-sac” formats, designers turned to a relatively recent movement at the time called new urbanism (aka new town planning), which embraces the timeless accomplishments of historic town planning.

NEW URBANISM 101
According to The Congress for The New Urbanism, a group of multi-disciplinary professionals involved in the built environment, new urbanism is a “planning and development approach based on the principles of how cities and towns had been built for the last several centuries.” These principles include walkable blocks and streets, housing and shopping in close proximity, and accessible public spaces.
FLORIDA IN THE FOREFRONT
In the early 2000s, the first few waves of this type of development had been implemented mostly to great acclaim. Earlier Florida-based projects include Seaside, located on the Gulf Coast, and Celebration, near Disney. Baldwin Park drew on this successful lineage.
OFF THE DRAWING BOARDS
Now almost 20 years old, Baldwin Park is no longer just a bright idea but an actual functioning place. Yet we often aren’t conscious of the concepts that make it work.
Walkable communities.
Planners of Baldwin Park wanted to ensure residents have an opportunity to walk to shopping, school and places of work. Most homes are located within a 10-minute radius of Baldwin Park’s town center including restaurants, shops, Publix and a plaza facing the lakefront of Lake Baldwin. When was the last time you walked to dinner on New Broad Street, to buy groceries, work out, have coffee, or to attend an event like the monthly Saturday morning Baldwin Park Community Market?
Accessibility to nature and open space.
Planners made sure to incorporate a variety of common open spaces within the community. Every section of housing includes a muse, crescent, water feature and/or neighborhood-scaled park, some with additional amenities such as gyms, meeting spaces and swimming pools. Fitness paths connect Lake Baldwin with Lake Susannah, downtown Baldwin with Lake Baldwin Park’s dog park and the baseball fields of Blue Jacket Park.
Pedestrian-oriented design.
Baldwin Park’s streets are narrower than typical city streets. In addition, prolific sidewalks and trails, traffic calming devices such as median planters, and physical barriers between auto traffic and pedestrian areas create a feeling of comfort and safety to encourage more walking.
Human-scale design.
In most of Baldwin Park, garages face back alleys rather than dominating street side elevations like many typical developments. This minimizes auto traffic intersections with sidewalks and promotes even more use of sidewalks. At the same time, this opens up front façades to incorporate porches — quasi-public, quasi-private space, where neighbors can interface with passing pedestrians.
Variety of housing types.
Rather than a monoculture of three- and four-bedroom homes of the same square footage, Baldwin Park boasts a variety of single-family home sizes ranging from custom homes along New Broad Street and Meeting Place to smaller cottages. We also see townhomes, apartment buildings and live/work spaces. This housing assortment serves a diversity of lifestyles allowing residents to stay in place as they move through various life stages.
Regional connections.
Roads that used to terminate at the formerly secure edge of the old Navy base have been reconnected to create a seamless interface between adjacent neighborhoods of Orlando and Winter Park. For instance, Lakemont used to be a dead end at Lake Baldwin Park. It now continues. This not only prevents traffic jams at limited vehicular entrances and exits but also blurs the boundary between where Baldwin Park begins and ends.
Sustainable Design.
As demographics and technologies shift in economies, the time-tested town planning principles of New Urbanism safeguard the utility and longevity of our community translating into sustained property values, sought-after storefronts and meaningful measures of a sense of place where we feel at home.