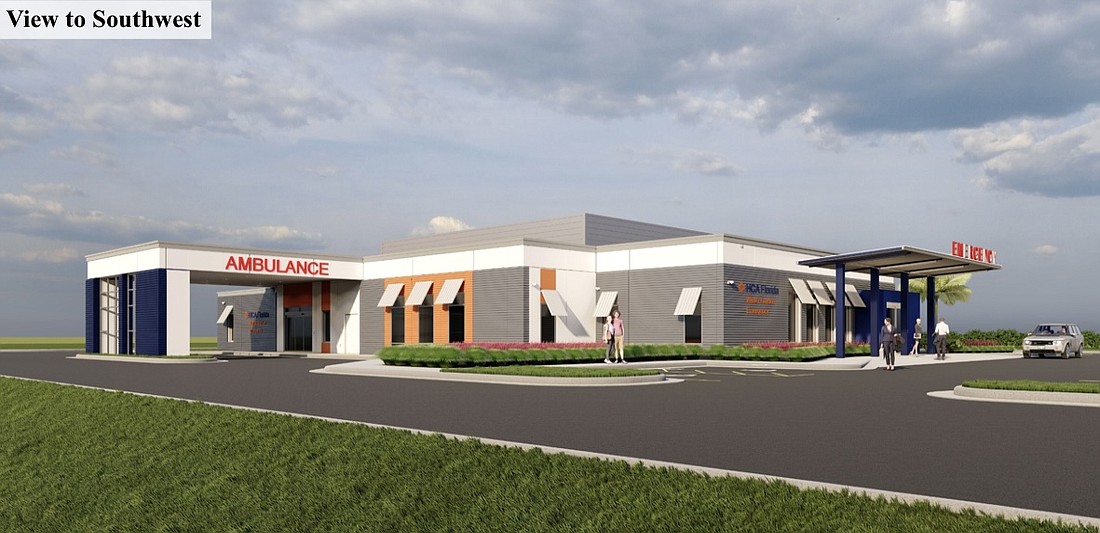- December 26, 2024
-
-
Loading

Loading

An Osceola-based hospital is seeking to build a freestanding emergency room in Winter Garden.
The city hosted a community meeting to discuss the project Wednesday, Jan. 17, at City Hall.
The property is located at the vacant tract to the south of 1200 Daniels Road, in the recently developed Daniels Road Business Park. The $11.5 million project would include a one-story, 11,570-square-foot freestanding emergency room building.
WHAT IS AN FSER?
HCA Florida Osceola Hospital, an affiliate of HCA Florida Healthcare, is seeking to construct the ER.
Ross Lucas, from Fulmer Lucas Engineering, led the presentation on the proposed project.
A freestanding emergency room is different from a hospital because it does not provide overnight care. However, it would operate 24/7 and be staffed with emergency physicians. The project is estimated to employ about 24 to 28 full-time staff members, he said.
“It ultimately fulfills a community need for enhanced emergency services,” Lucas said. “This is going to provide more access points to the community for emergency care. The idea behind this is we want to bring care closer to our patients, and this facility will certainly do that. This facility, and others like it, have the effect of reducing emergency room wait times, both in hospitals, as well as in other emergency centers. These generate well-paying jobs in roles such as physicians, nurses and technicians. Our physicians are board-certified in emergency medicine, and ultimately, we’re committed to providing patients with an exceptional level of care.”
Most patients are seen in a FSER within five minutes of their arrival.
Cameron Howard, COO of the HCA Florida Osceola Hospital, said the project would be a similar model to the HCA Florida Osceola East Emergency development currently being constructed in St. Cloud.
The Winter Garden facility would include 11 emergency exam rooms, CT scan, digital X-ray, ultrasound, on-site laboratory services and would be capable of caring for all ages, including pediatrics.
PROJECT BREAKDOWN
The existing land use for the 1.56-acre property is vacant land, and the existing zoning is Arterial Commercial District. The ER would require a special-exception permit.
“The reason for this meeting today is that we’re going through two processes concurrently,” Lucas said. “One is a site plan, and the other is a special-exception permit. The reason for that is simply that the zoning code does not have a definition for the Free Standing Emergency Room. It’s just not a defined use; it’s a newer use. You’re starting to see more and more of these around the state, and nationally as well, but it’s just not defined in the code. We feel it is definitely congruent with the zoning that is surrounding, but our application will seek to show that.”
The front-facing portion of the building would serve as the primary site arrival. Ambulances would have a separate, dedicated entrance.
“The main thing with FSER is we need two cover entrances,” Lucas said. “We like to separate ambulance traffic from the standard public that comes in; this main entrance to the north. We feel like most of our traffic is going to come into the site from this northeast corner, and so, because of that, we really wanted the main entrance and the emergency both to kind of say, ‘Hey, you’re coming into the site, which way do you go? Are you a member of the public, do you go in the front? Or are you an ambulance, do you need to go over here?’ It becomes kind of a really easy way for the building to be oriented how it is.”
There are 44 total parking spaces proposed in the plan —40 standard and four wheelchair-accessible spaces.
“We are providing connectivity to the road that’s being constructed by the master developer to the south, as well as to the business park to the north,” Lucas said. “Pedestrian connectivity to Daniels Road; we are working through the possibility of another connection for that. It just hasn’t been resolved at this point.”
Utilities are fully screened, and there would be a pet-service area, that also is for service animals, as well as bicycle parking.
LOW TRAFFIC TRIP GENERATOR
Lucas said the biggest question residents usually have at community meetings is traffic.
However, he said FSERs are a very low trip generator.
The Institute of Transportation Engineers classifies the FSER use as generating 1.52 p.m. peak hour trips per 1,000 square feet.
For the proposed 11,570-square-foot facility, that would equate to 18 p.m. peak-hour trips.
A trip generation memo provided by Kimley Horn and Associates confirms 18 p.m. peak-hour trips is significantly less than the 343 trips originally assumed for the parcel.
In comparison, a traditional medical office measuring 11,570 square feet would have 45 trips at p.m. peak, a fast-food restaurant with a drive-thru measuring 5,000 square feet would have 165 trips at p.m. peak, and a pharmacy measuring 14,000 square feet would have 149 trips at p.m. peak.
When addressing ambulance traffic, Lucas said most ambulances don’t take patients to an FSER.
“The ambulance traffic that this facility will have is: Patients will come in either in a vehicle or dropped off into the main entrance,” he said. “They’ll be stabilized and treated, and if they can’t, or if they need continuing care — this facility does not have overnight stays or inpatient beds — they then would be transferred to a hospital. While this would be in an ambulance, there wouldn’t be sirens blaring. It’s more of a private ambulance transportation.”
Lucas said the FSER facilities average fewer than one incoming ambulance trip per day.
Construction for a FSER is about a 240-day process.
The project will next conduct a few resubmittals before heading to the city’s Planning and Zoning department for a meeting regarding the special-exception permit. The site plan will then go before the Winter Garden City Commission.